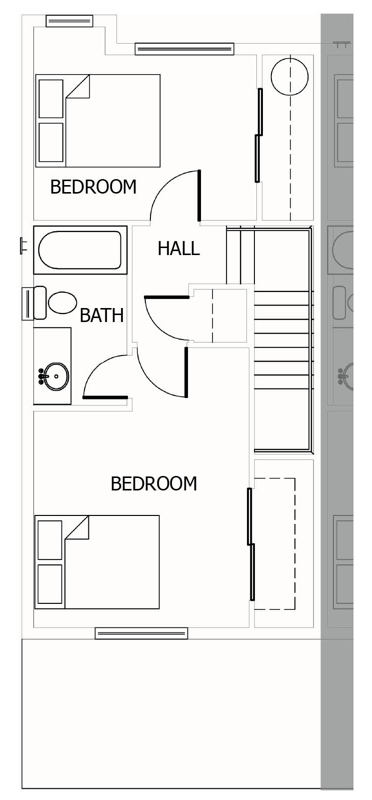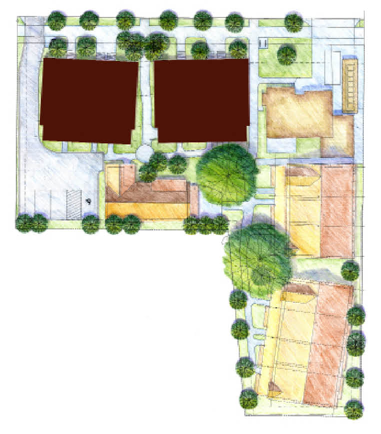SASSAFRAS
1,532-1,578 ft2. 4 bedrooms, 2.5 bathrooms
With ample energy-efficient space, the three-level Sassafras provides a flexible canvas for your lifestyle. Downstairs, the open floor plan, chef’s kitchen with island, and half bath make gatherings effortless. Soak up the sun on your a spacious, south-facing front porch in the morning or afternoon. On the second and third floor, four bedrooms and two full baths serve as spaces for sleeping, home office, play room, exercise room, or guest space – whatever your lifestyle needs.
Units:
5830 5834 5838 5850 5854 5858




